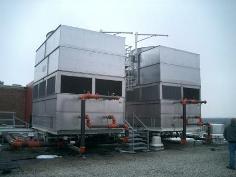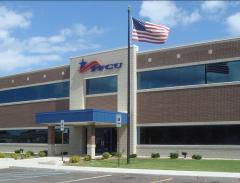
Our Projects |
||
George W. Romney Building 2007Engineering Applications EAI, LLC. replaced the existing cooling towers with new units. EAI also incorporated a free cooling heat exchanger to allow for operation of the chilled water system with cooling tower water rather than chiller operation. They prepared a design which incorporated the new heat exchanger, revised temperature controls, revised piping which would allow for the use of either cooling tower with either chiller as well as with the free cooling heat exchanger. |
 |
|
To accomplish this design it was necessary to change the cooling tower type to a closed circuit evaporative cooler utilizing a glycol solution as the condensing medium. This design is a reduction in energy consumption because the State of Michigan does not have to operate the centrifugal chillers when the outside air temperatures are below 55ºF. This building is home to the Office of the Governor and Legislative Offices for the State of Michigan. |
||
 |
Portland Federal Credit Union (2008)Engineering Applications EAI, LLC. designs many new systems for new construction as well as renovations. The Portland Federal Credit Union is a new facility recently opened in Portland, Michigan. EAI designed all the mechanical, HVAC, plumbing, and electrical systems (in coordination with the bank’s data consultant on the needs for the specialized data systems for the banking industry) for the entire project. |
|
Murray D. Van Wagoner Building (2006)Engineering Applications EAI, LLC. designed the replacement of the original multi-unit HVAC system with a new energy efficient air house unit HVAC system. This system included heating and cooling piping, pumps, controls, ductwork, and electrical distribution in the Van Wagoner building mechanical penthouse. They completed this work in the Austin and G. Mennen Williams buildings as well. All three of these buildings house offices of the State of Michigan’s Department of Treasury. EAI planned these designs to replace entire systems while keeping the current HVAC system operational to maintain comfortable space temperatures on the floor, as the building remained occupied for normal day-to-day operations. This was accomplished by coordinating the removal of the old units with the building and installation of the new units. |
|
|